 |
| Brookline Chronicle, October 16, 1920 (Click image for larger view) |
Most restaurants today offer take-out as well as dine-in options. That's been true for a long time. At the height of the pandemic, that was the only way restaurants could survive -- many did not -- and delivery services like GrubHub, DoorDash, and Uber Eats expanded their operations.
A century ago, take-out from restaurants was rare and delivery practically unheard of. But an unusual, though short-lived, Brookline business was ahead of its time.
 |
| Image credit: Massachusetts Historical Society |
The Community Service Kitchen opened in the western half of a recently constructed commercial building at 1473-1475 Beacon Street in June 1919. Two months later, the business doubled in size, taking over the other half of the two-storefront building as well.
(I told last week how this unusual building -- the only single-story structure and only commercial building on Beacon Street between Coolidge Corner and Washington Square -- came to be.)
 |
| Roger Wheeler in 1919 |
The name "Community Service Kitchen" may sound like the kind of "soup kitchen" that served those in need, especially during the Great Depression that began a few years later. But it was not like that.
Wyatt and Wheeler targeted middle- and upper-class women in Brookline, Newton, and the Back Bay.
"Let us save you the trouble and expense of cooking a hot meal every afternoon, and make it possible for you to sit down in the evening with your own family in the privacy of your own dining room to a delicious, hot, home-cooked dinner," they said in an article in the Brookline Chronicle.
"We can relieve you of the tiresome planning of meals, the trouble and labor of cooking them yourself, and make every afternoon the 'cook's day off' -- and we can do this at a lower cost to you than if you hire a cook at a present-day salary and give her board as well."
The meals were placed in aluminum containers "so constructed as to keep hot for several hours." (The article included a picture of the containers, shown below).
The food was delivered by automobile, and the empty containers were picked up the next morning.
"Every housewife can readily see the value of this service," wrote Wyatt and Wheeler. "No standing over a hot range all the afternoon; no worry about keeping the dinner hot and tasty, if Husband happens to come home a little later than usual; and, best of all, no greasy pots and pans to wash after dinner."
Pricing varied depending on how many meals were ordered in a week. Customers ordering meals less than four days a week paid the "casual rate": $1.25 per plate for weekday dinner; $1 per plate for weekday supper; $1.50 per plate for Sunday dinner. Customers placing orders for four or more days a week paid a discounted "regular rate."
 |
| This example of a daily dinner menu from the Community Service Kitchen appeared in the Boston Herald |
The Community Service Kitchen was taken over in the fall of1923 by the Maddalena family who continued to operate it until 1926.
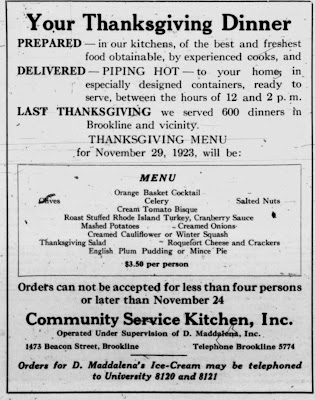 |
| Brookline Chronicle, November 10, 1923 |
 |
| Brookline Chronicle, May 22, 1924 |
Other businesses followed, as outlined in last week's article, with carpet and rug stores occupying part or all of the space for more than 80 years. It has been home to a childcare center since the 2010s.
Wyatt and Wheeler, the founders of the Community Service Kitchen, pursued other careers after that early business venture. Wyatt got into public relations and government service. He was director of field service for the U.S. Department of Commerce in the 1950s. He died in 1964 at the age of 68. Wheeler became a writer and teacher who wrote plays for radio and local theater and hosted a radio program on WEEI. He was 61 when he died in 1956.




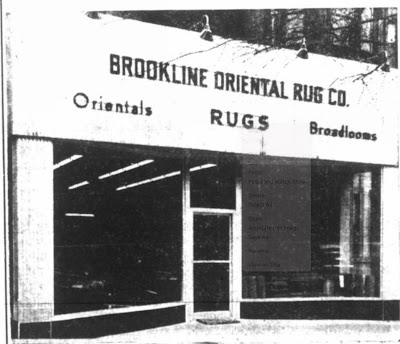







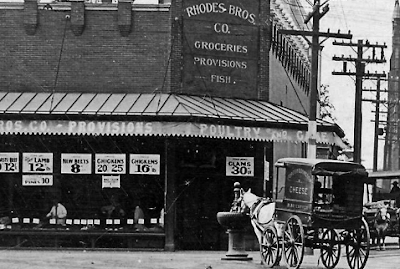



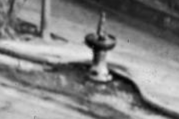




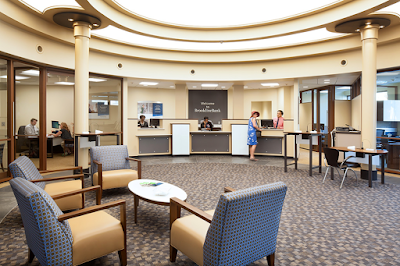













 .
.

