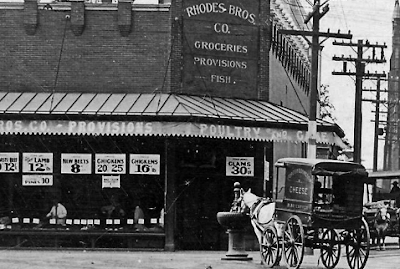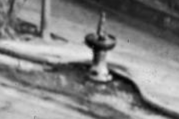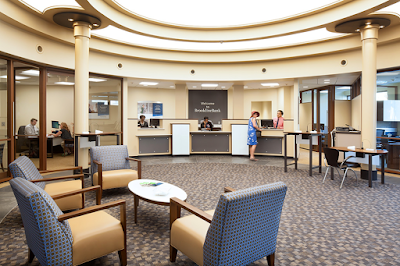 |
| Brookline Chronicle, November 16, 1918 |
But it wasn't all glory on November 11, 1918. American forces in France suffered more than 3,500 casualties on the day of the armistice, many of them in offensive actions launched that morning even though commanders knew an end to fighting had already been set for 11 am.
One of the units sent into action on the morning of the 11th was the 92nd Division, comprised of black soldiers led by white officers. Fourteen months later, it was one of those white officers, General John H. Sherburne of Brookline, who drew attention in a Congressional hearing to what he called "an absolutely needless waste of life."
 |
| Washington Post, January 9, 1920 |
Sherburne had been the commander of the 167th Field Artillery, a part of the 92nd Division and the first African-American artillery brigade in U.S. Army history. On the night of November 10th, Sherburne told the hearing
reports came in that there was a tremendous display of fireworks in the German line...with rockets, roman candles, and flares that the German were sending up. From this it was perfectly evident, of course, that the Germans had received word that the war was over, and that could only mean one thing—that they had accepted our terms.
Despite this, and despite more official word that an armistice had been agreed on if not yet implemented, an attack by the 92nd planned for the morning of the 11th was not called off. "I cannot express the horror that we all felt," said Sherborne.
The effect of what we all considered an absolutely needless waste of life was such that I do not think any unit that I commanded took part in any celebration of the armistice, and even failed to rejoice that the war was ended.
Sherburne declined to blame General Pershing, commander of the American Expeditionary Force for the order to attack. He was blistering, however, in his condemnation of the mindset of professional military men prevalent at Army headquarters.
....[T]hose men were so wrapped up in their professional studies that they forgot the human side....They did not look upon human life as the important thing.... [T]hey had come pretty near to the end of the war and knew they were near to the end. But they were anxious to gain as much ground as necessary.
I think in those last days of the war it was much like a child who has been given a toy that he is very much interested in and that he knows within a day or two is going to be taken away from him and he wants to use that toy up to the handle while he has it.
Sherburne went on to say that
A great many of the Army officers were very fine in the way that they took care of their men. But there were certain very glaring instances of the opposite condition, and especially among these theorists, these men who were looking on this whole thing as, perhaps, one looks upon a game of chess, or a game of football, and were removed from actual contact with the troops. There were certain orders, which could not be in any way justified, that were issued overhead.
Sherburne's testimony was given to a subcommittee of the Select Committee on Expenditures in the War Department. (Republicans had taken control of Congress in the mid-term elections of 1918.) In the end, political pressure and charges of bias from Democrats led to criticism of the Army being removed from the report issued as a result of the hearing.
There is no indication that Sherburne saw the order to attack as being motivated by the race of the soldiers under his command. (Various white units were also ordered to attack at the same time. For more on the controversy, see "Wasted Lives on Armistice Day," published in MHQ: The Quarterly Journal of Military History and republished in Army Times.)
 |
| Brigadier General John H. Sherburne Photo credit: State Library of Massachusetts |
John Henry Sherburne was born in Boston in 1877. He graduated from Harvard in 1899 and from Harvard Law School in 1901. He lived most of his life in Brookline, on High Street and later in Longwood Towers. He served in the Massachusetts House of Representatives from 1912 to 1917, and later as the Commonwealth's food administrator, head of the Massachusetts Safety Council, and as Adjutant General. He founded and led the law firm Sherburne, Powers & Needham.
Sherburne died in 1959 at the age of 82 at the Veterans Hospital in Jamaica Plain. He is buried in Mount Auburn Cemetery in Cambridge.



































